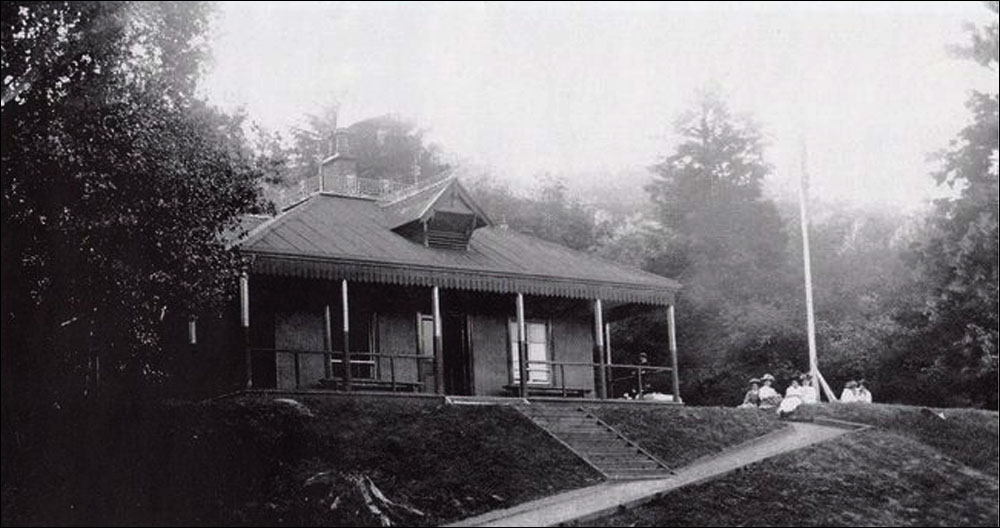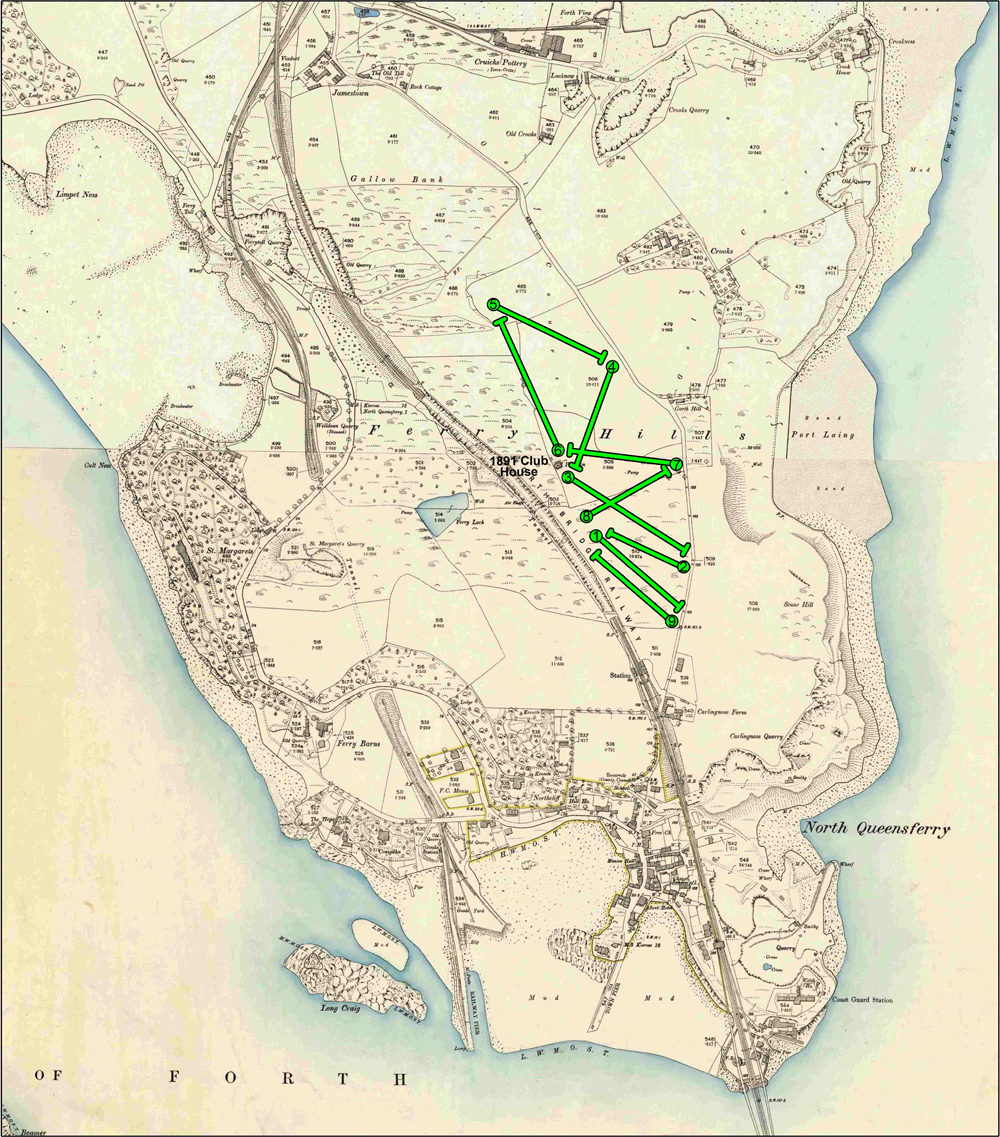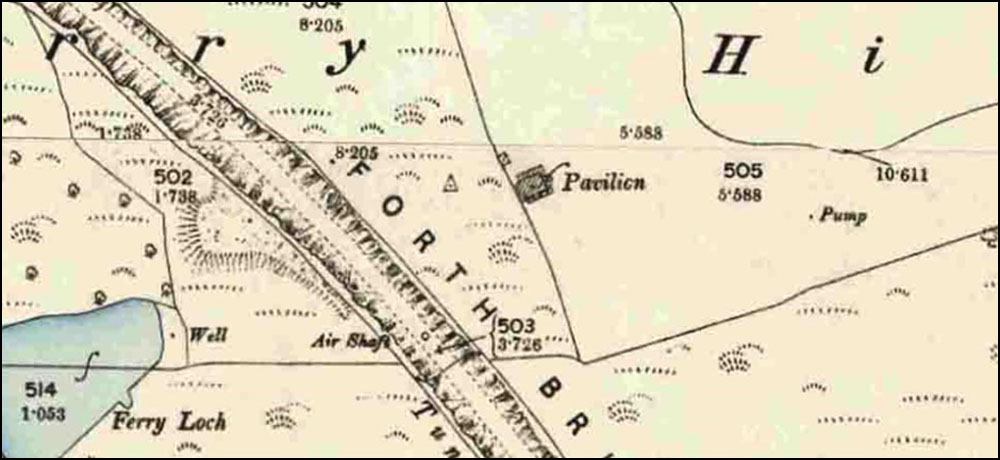1891 – a new clubhouse
| < 1890 – Ferryhills 9-hole course | Δ Index | 1892 – first 18-hole course > |
The wooden hut brought from Halbeath in 1890 was soon inadequate for the needs of a growing membership, so in 1891, the Club purchased a new building.

This member’s card notes the Opening of the New Club House on March 21st 1891.
The new club house was this wood and corrugated iron building.

It was 40-feet-square with a 34ft by 19ft gentlemen’s room with 120 lockers, and a 42-locker ladies room measuring 16ft by 14ft. Each room had a fireplace. Outside a colonnaded verandah would have given panoramic views up and down the Forth.
The building had been exhibited at the International Exhibition of Science, Art and Industry at Edinburgh in May 1890 and was purchased by the Dunfermline club for £200.
(In March 1897, when they decided to sell it – £100 or nearest offer – it was advertised in ‘golfing papers’ and bought by Torwoodlee Golf Club in Galashiels, who provided this photograph.)
In North Queensferry it was erected at the very top of Ferry Hills, on the site of the present reservoir.

You can compare all the course layouts on the Golf Course Maps page.
You can find the 1891 Club House on the 1896 OS Map of North Queensferry, where it is shown as “Pavilion”

The map-makers clearly depicted the central building with its surrounding verandah.
The club continued to prosper on the Ferryhills course, putting pressure on the original 9-hole course.
By 1892 a new 18-hole course was needed.
| < 1890 – Ferryhills 9-hole course | Δ Index | 1892 – first 18-hole course > |